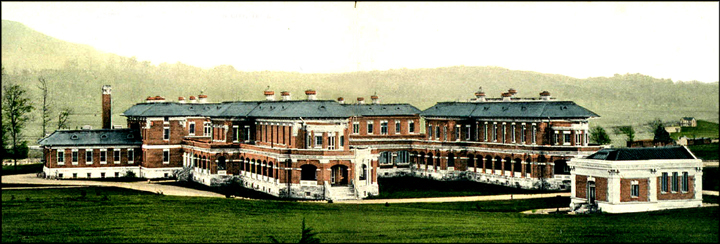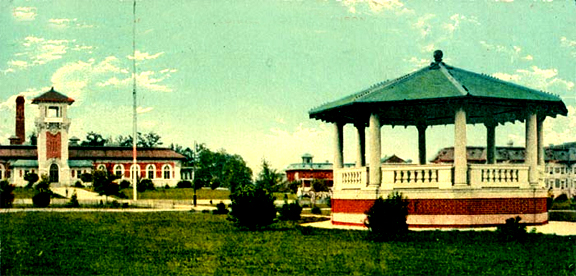In 1903, it was deemed to be the supreme Soldiers' Home in the country. The National Home for Disable Volunteer Soldiers, located near Johnson City in East Tennessee, was only a short journey over the mountains from Asheville, NC, site of Vanderbilt’s immense palace.

The Home's grounds were laid out in the shape of a rectangle, covering nearly a square mile. Its 36 buildings stood on a commanding plateau overlooking the loveliest of landscapes, with scenic mountains majestically posing in the distant horizon.
Magnificent forests of pine and maples stretched in every direction displaying a dazzling landscape picturesque with streams, glens and cliffs. The beauty was indescribable. Although somewhat remote, the outside world was within easy access to the Home. The Southern Railway made plans for a station to be built at the entrance to the grounds along with a connecting spur there from the main line at Johnson City.
Credit for the noble national venture belonged to Colonel Walter P. Brownlow (nephew of “Parson” Brownlow, the famous Union leader and editor of the Jonesborough Whig, which later relocated to Knoxville.
The colonel asked Congress for a $1.8 million appropriation for the home. They, in turn, voted to grant Brownlow's request in recognition of her loyalty to the government during the Civil War. The payout was reported to be the largest amount the government had granted for a soldiers' home.
General Martin McMahon ably directed the task of selecting the site and erecting appropriate buildings on it. He became the driving spirit in the effort and to him was due the honor of having a complete, comprehensive plan prepared at the outset for the grounds, buildings and interior finish.
When the Home opened in October 1903, it was put under the executive direction of John Smith, resident governor of the institution, along with an ample staff of officers. Colonel Brownlow, the father of it all, appropriately became the local manager.

The home comprised 30 buildings. Approaching it from the railway station and walking up the central drive displayed an imposing view with a glorious landscape stretching away and mountains breaking the distant horizon.
Ascending the steps of the main entrance, the visitor observed the Administration building on the left and the Governor's residence on the right. Also to the right were the buildings of the hospital group and the home for nurses. In the center was the mess hall that measured 500 by 400 feet and contained a grand dining room where 1500 residents could comfortably sit at tables without crowding one another or inconveniencing the waiters.
Farther back was the impressive library financed by Mr. Carnegie that contained an estimated 17 thousand volumes. Next came the barracks measuring 300 feet long, then the chapel and finally Memorial Hall, an entertainment venue aimed at helping veterans get their minds off their physical and mental ailments.
The grounds also contained a storehouse and combination barracks where soldiers could be cared for and fed without having to go to the big mess hall. It also contained powerhouses, laundry facilities, stable, ice plant, propagating houses, guard barracks and a hospital with an adjoining morgue. The calm conservatory was an institution within itself, being an attractive part of the general scheme.
A significant feature of the architect's plan was housing for officers; it was designed for each resident's individualized use and comfort. The structures were separated with each one being surrounded by an attractive garden. North of the grounds was the cemetery that was ornamented and improved annually. In front of the spacious home in the center of a grand circle was a bandstand used to entertain visitors and patients with daily concerts.
At the imposing main entrance of the facility was a national flagstaff mounted on a pedestal of bronze, rising from the center of the elevated plaza through which would be observed by those on their way to the mess hall.
The six buildings, though separated, were connected by closed corridors, all enclosing a rectangular garden 400 by 700 feet with a fountain in the center. It was an Italian garden, beautifully laid out, ornamented with trees, shrubbery, benches and chairs so as to provide a delightful place of rest and comfort for the heroes of the great wars.
The kitchen, another model in design, represented every modern convenience known to mankind. Food was delivered at the pantries of the ward and elevated to the floors in the shortest possible time, ensuring hot meals from the kitchen. Also, there were private dining rooms for officers and mess rooms for surgeons.
Each of the 36 buildings had individual features, each differing somewhat from the others, so that picturesque harmony would charm every visitor's eye. Each one was the result of long and careful study of the purposes for which it was to be used.
The most modern ideas in arrangement and equipment were introduced into every department and every building from icehouse to laundry and morgue, from barracks to the Administration Building and dwellings for officers. This was achieved because there was a definite overall plan covering the entire enterprise that was established at the beginning of the project when the grounds were only wild fields in the midst of mountains and distanced from the nearest town, Johnson City.
Thus were created the improvements and conveniences of a city, which became known as “a city within a city.” The purest soft spring water from the pristine mountain reservoir was judged to provide healing for many an old soldier.
Another feature was the system of barracks. Rotundas surmount two of these buildings. There were grand balustrades on each floor for promenading and lounging, an improvement deeply appreciated by the aged soldiers. At the ends of the barracks were ''recreation porches” open in summer and converted into sun parlors during winter.
The dominant note in the architecture was in keeping with Southern climate. A reminiscence of the Spanish architecture was suggested in the heavy overhanging roofs and wherever striking effects were produced. This was particularly true of the fine tower of the mess hall. A glit ball surmounted the slate cupola roof. In the veranda hung a big bell that chimed the hours, while a great dial indicated the time on the terra cotta face of the tower. Below under the balconies, one has a spacious view of the countryside.
As initially stated, the National Home for Disable Volunteer Soldiers was deemed to be the finest soldiers' home of its kind. Johnson City had something for which they could truly be proud. A drive-through the complex today takes the visitor back to 1903.

Comments are closed.