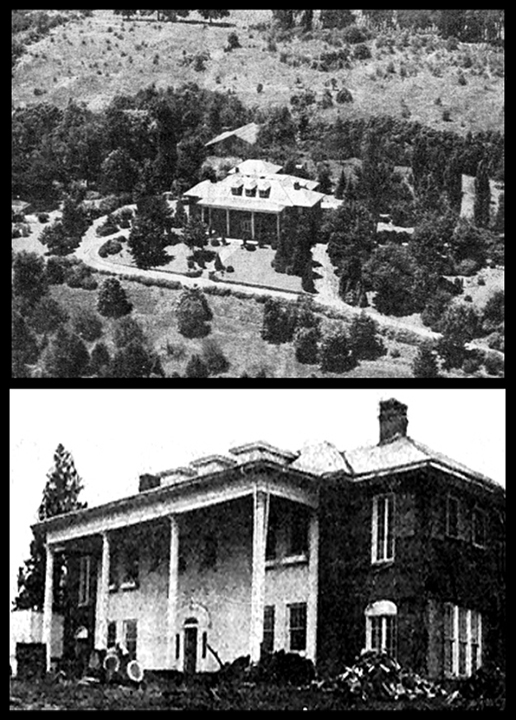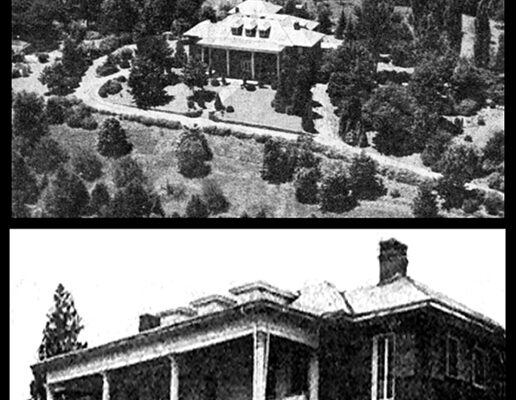This is my third column on the house that was built as Mountcastle Hills, located just off N. Roan Street in 1917. In the first one, John Zollicoffer sent me several old photos and clippings about the wedding. In the second one, Alex Summers recalled specific details of the dwelling once owned by his grandparents.
Today's column materialized after I located an article in my yesteryear collection written in 1987 by Jon Ruetz for the Johnson City Press-Chronicle. It covered the years that the home was owned by Dr. and Mrs. Edward Campbell.

“Originally called Mountcastle Hills,” said Jon, “the house occupied the crest of the hill at the end of Barberry Road since its construction in 1917 by Mr. and Mrs. James A Summers.”
According to Mrs. Christine Frambach, the daughter of the couple, “Dr. Campbell started his practice in Hampton, Tennessee. In those days, there were only two ways for him to travel long distances – either by horseback or hopping on Tweetsie, the famous little railroad which once ran through Upper East Tennessee. Later, the doctor became one of the first flight surgeons in the area, giving a physical to anyone from Knoxville to Roanoke who sought a pilot’s license.”
Ruetz said the Campbells purchased the home (about 1936) and renamed it “Argyll,” since the family was known as the “Campbell Clan of Argyll.” During its heyday, it had been a showplace with gala dinner parties and summer evening barbecues. One can only imagine the massive wooden pillars of the front porch heavily decorated with Christmas lights, with each huge old window containing a gleaming candle.
Mrs. Frambach further indicated that the abode was opened each New Year’s day for open house. Literally hundreds of Johnson Citians would stop by to visit with the Campbells, he being a renowned eye, ear, nose and throat specialist.
The 11,000 square-foot residence contained many conveniences, such as an elevator. Even as it was being torn down years later, it still displayed the elegance characteristic of the lovely old home.
“My mother, a frustrated architect,” said the daughter, “designed and oversaw the remodeling of the house. The old windows on the first floor were bricked up and beautiful new Palladian windows were installed.
”A Palladian window is an architectural section, which usually contains a taller central window with an arched top and a smaller narrow window on either side.” The beautiful cornice work in the main room downstairs and even the corner cupboard in the kitchen were plaster. A Mr. Zintmeyer, who was a Swiss artist, did the work.
The walls of the second-floor landing were covered with what Mrs. Frambach called “scenic paper,” wallpaper that matched edges to form the look of a mural She said the paper had also been used in the main room on the first floor, but her mother had it painted several years prior.
A swimming pool was added to the grounds in 1952. My column photo was taken from an airplane in 1937 by Mrs. Frambach’s brother, Ed Campbell, after the house had been remodeled. It shows the swimming pool and guest quarters in the middle of the photo at the extreme left.
Of special interest in the picture is the lack of anything in the field behind the house. Today, the John Exum Parkway runs roughly along the line of timber at the top of the photo, with Science Hill High School now standing in what was a corn patch just behind the trees.
Mrs. Frambach noted that the city limits on Roan Street came up to “Barberry Road, but the house and most of the property was outside the city at the time. The road is visible in front of the house.
Shortly before the vacant old structure met its fate from a malicious wrecking ball, Ruetz visited the site and offered some poignant words: “The old house stood casting a gaunt and austere silhouette against the gray December sky – a behemoth from an earlier time that had outlived its day.”
