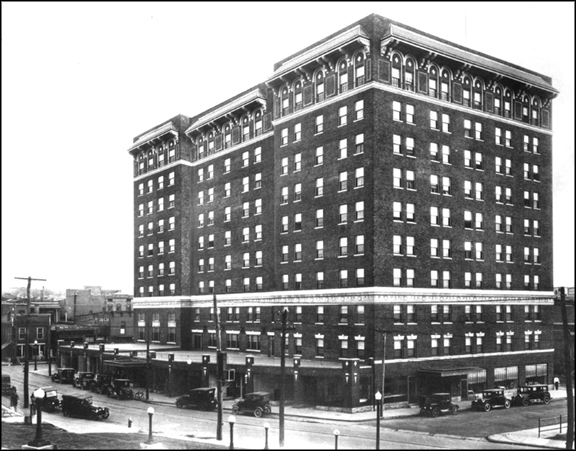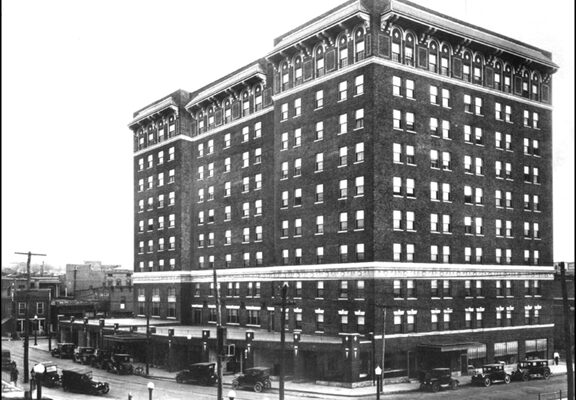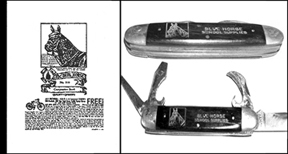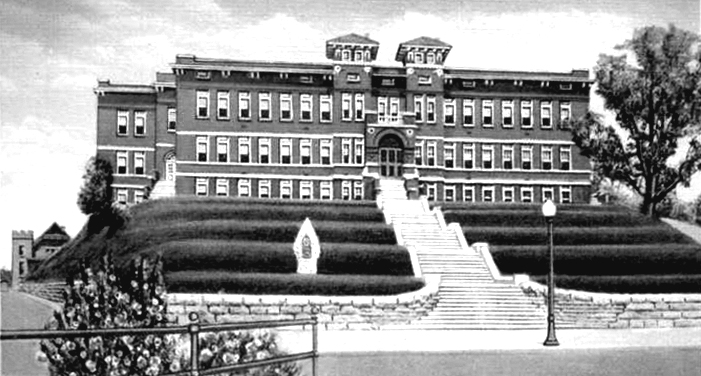In September 1928, the Johnson City Chronicle announced that there were plans to proceed with the second of three expansions of the John Sevier Hotel. The first one, having 130 beds, was completed in 1924 on property adjacent to the Southern Depot. The second unit was to be appended to the south side of the first.
The first one, having 130 beds, was completed in 1924 on property adjacent to the Southern Depot. The second unit was to be appended to the south side of the first.

Altered Photo Showing the Three Proposed Expansions as Envisioned in the Early 1920s.
A third and final one was planned that would extend the building to Market Street, but it never materialized, blamed largely on an adverse economy caused by the Great Depression. Today, the missing section is noticeable when you view the hotel at the intersection of Roan and Market streets. My column photo is a trick photography depiction of way the building was supposed to look had it been finished.
The property once belonged to Harry Lee Faw whose family was prominent in Johnson City’s early history. It was serving as a boarding house when the hotel committee became attracted to the site. The land was once an asset because a spring located there supplied water at no cost to weary travelers and their animals traveling through the downtown area. It also served as a water source for Science Hill Male and Female Institute on the hill across the street. After the hotel was opened, the spring became a liability as the water had to be channeled to a sump in the basement and pumped out regularly to prevent flooding.
In 1928, contractors bidding on the second phase included M.L. Beeler and Co. (Johnson City), Hughes-Foulkrod and Co. (Philadelphia), Good Construction Co. (Charlotte), E.S. Glover (Bristol), Pyle Brothers (Kingsport), Walter Kidde Co. (Greensboro) and Burleson and Laws (Johnson City). Beeler submitted the lowest and most attractive proposal totaling $150,000. In addition to the firms competing for the complete job, several companies placed bids for specific work, such as heating, plumbing, electric wiring and installation of certain materials.
At a meeting in the assembly room at the hotel with representatives of the companies and other interested personnel present, the bids were opened and read. Following the reading, the information was tabulated by members of the executive committee. Afterward, the architects stated that final results would be announced the following Monday. Mr. Beeler, the successful bidder, acknowledged that he was anxious to begin work immediately.
The initial task was to clear the lot where the second addition would be located. Previously, it had been used as parking space. Also, land adjacent to the hotel was leased to allow ample storage and working space for the various crews involved. This necessitated delaying a proposed motor building and garage on the property until the new wing was finished.
As with the initial hotel, the new wing was to be 10 stories high and became the central part of the three completed buildings. The middle section was slightly offset toward the west. This added 100 additional beds bringing the total to 230 in addition to offices and storerooms.
After a meeting with the stockholders, authorization was given to proceed because the financing arrangements were in place and D.R. Beeson, the architect, of Johnson City had his plans and specifications ready.
The work was placed under the supervision of the hotel’s Executive Committee, which included notables S.R. Jennings, (president), James A. Summers, Sam R. Sells, Lee F. Miller and J.W. Ring.
Almost 90 years later, Johnson City’s big 2-section “skyscraper” is still proudly standing and serving as a reminder of its storied yesteryears. It became a favorite lodge for Southern Railway travelers and hosted many dignitaries over the years.



_0.jpg)
_0.jpg)

